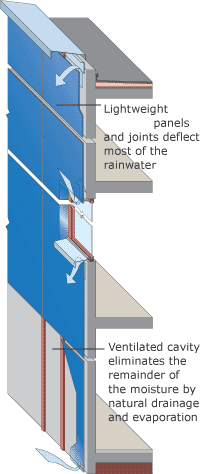Rainscreen cladding is a method of constructing walls in which the cladding is separated from a membrane by an airspace that allows pressure equalization to prevent rain from being forced in. It is mostly used for high-rise buildings or for buildings located in windy regions. The main objective of Rainscreen cladding is to utilize the effects of the wind to control rainwater and prevent it entering the building.Rainscreen cladding is a construction facade rainscreen system which consists of the subframe and different finishes like cladding panels, brick, ceramic tiles, reconstituted stone boards, ceramic granite based on a natural stone, high-pressure laminates, composite aluminium panels, metal panels (aluminum, zinc, steel), fibre-cement board, or durable exterior woods.
Rainscreen Cladding:
Underlying Principles of Rainscreen Cladding:
Advantages of Rainscreen Cladding:
Rainscreen:
A Rainscreen diminishes the forces attempting to drive moisture into the wall and effectively ‘drain the rain’. They control powerful building wetting forces-gravity, capillary action and wind pressure differences.
• Though not precluding low-rise, Rainscreen cladding is usually retro-fitted to buildings over two storeys as part of an overall refurbishment.
• Where external walls are poorly insulated.
• Where external walls are deteriorating or are insufficiently weather-tight, causing damp, draughts and heat loss.
• Where wall cavities are bridged or blocked, making them unsuitable for cavity fill insulation.
• Installing internal lining insulation would be disruptive, would alter critical internal dimensions or make room sizes too small.
• Greater thickness of insulation and reduced thermal bridging is required compared with what is usually achievable with internal linings.
Types of Rainscreens:
1. Simple Rainscreens: They rely on the airspace next to the drainage plane to quickly and freely remove water from the wall and are effective in climates with an annual precipitation of less than 60 inches.
2. Pressure-equalized Rainscreens (PER): They integrate porous exterior claddings, compartmentalized air spaces, generous ventilation, and watertight, airtight support walls. These are mainly effective in climates with an annual precipitation of 60 inches or more and serve as an advanced version of simple rainscreens.
Rainscreen Cladding:
Rainscreen cladding consists of a sub-frame and different finishes like ceramic tiles, reconstituted stone boards, ceramic granite based on a natural stone, high-pressure laminates, composite aluminium panels or fibre-cement board, or durable exterior woods.
Underlying Principles of Rainscreen Cladding:
• Careful design of ventilated cavities that use the pressure effects of the wind to dissipate energy of driven rainwater
• Properly designed drainage paths that collect and direct the water away from the cavity
Advantages of Rainscreen Cladding:
• Thermal bridging is eliminated because there are no interruptions caused by floor slabs
• Temperature fluctuations are minimized due to insulation on the outside
• Interstitial condensation is prevented as vapour pressure and wall temperature restricts condensation to the ventilated cavity
• Heat from the sun is dissipated so that the temperature is dispersed in the cavity and ventilated through openings
Rainscreen systems
Drained and ventilated
This system allows water to freely penetrate the joints between panels in adverse conditions such as driving rain, snow or sleet. Water that reaches the cavity is evaporated or drained-off.
Permanent ventilation gaps are required above and below the cladding as well as around window openings and non-perforated cavity barriers.
This system functions through the nature of the joints between the panels. Air pressure acting on the face of the panel is balanced by the pressure created at the joint. This equalisation provides an ‘air cushion’ within the air gap that allows the passage of air but not of water through the joints. Any residual water that should penetrate the skin is drained-off within the cladding system. Compartments control the pressure equalization process. Continuous vertical and horizontal separations must be designed into the system to prevent air from flowing from one compartment to another
Examples of cladding material and support systems:





















.jpg)








Good one. In the case of high rise buildings special glass angles are used to clean them by taking the effect of higher velocity winds.
ReplyDeleteYou have done excellent work in passing out the message through this blog, keep up the good work! I like the valuable information on rain screen cladding you provide in your articles. Thanks a lot for this beauty Enjoying article with me. I appreciate it very much!
ReplyDelete